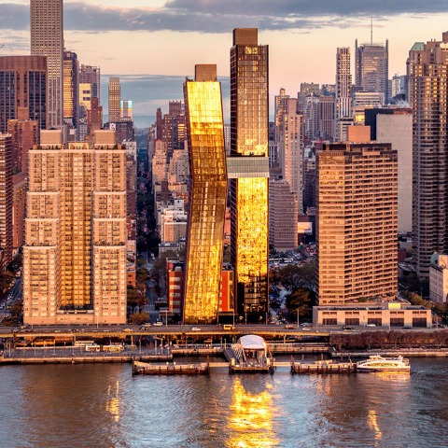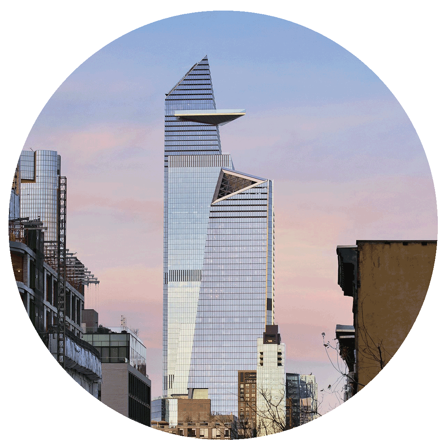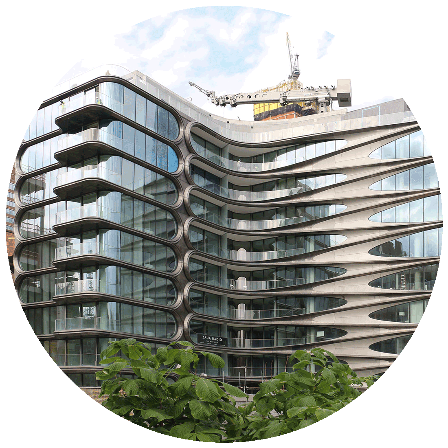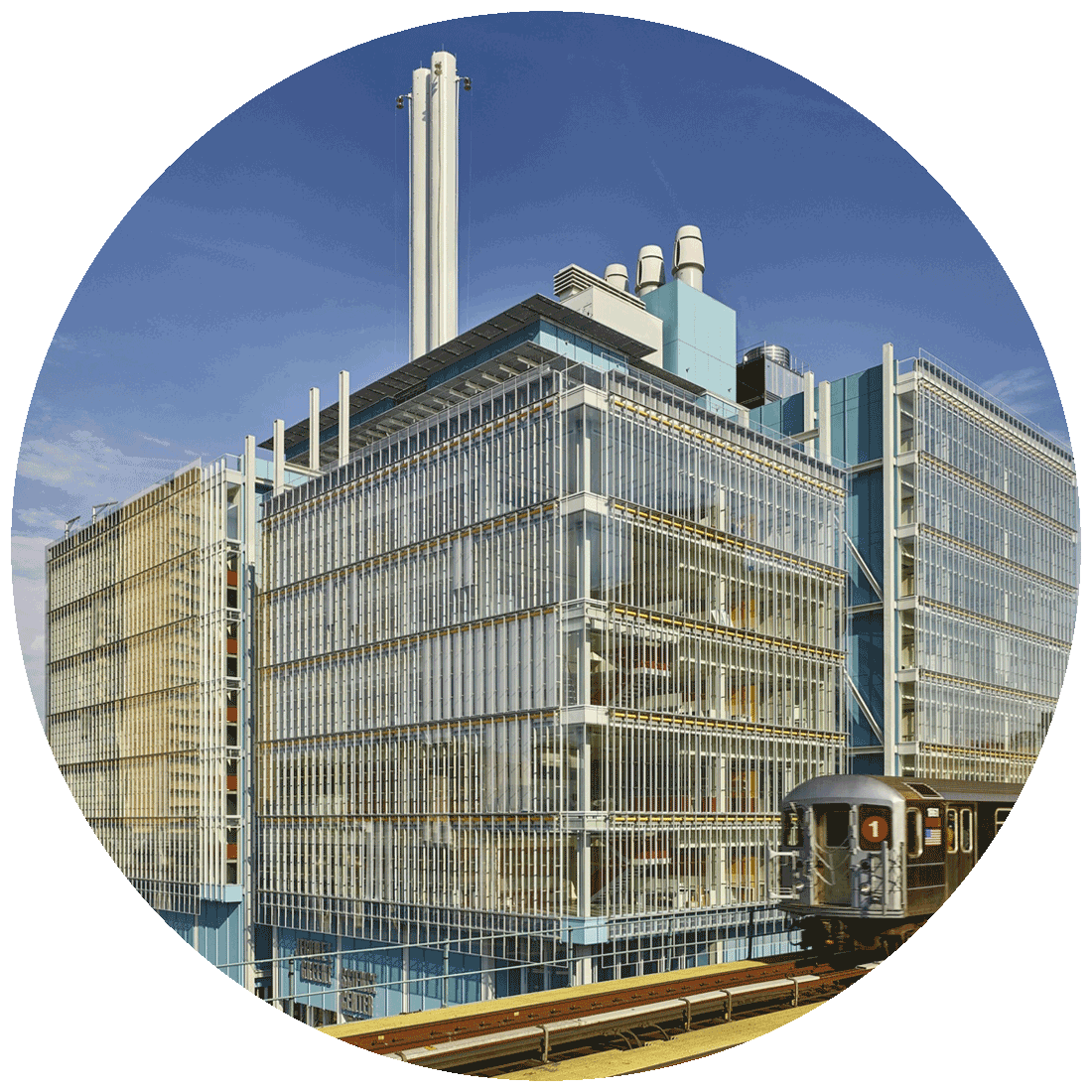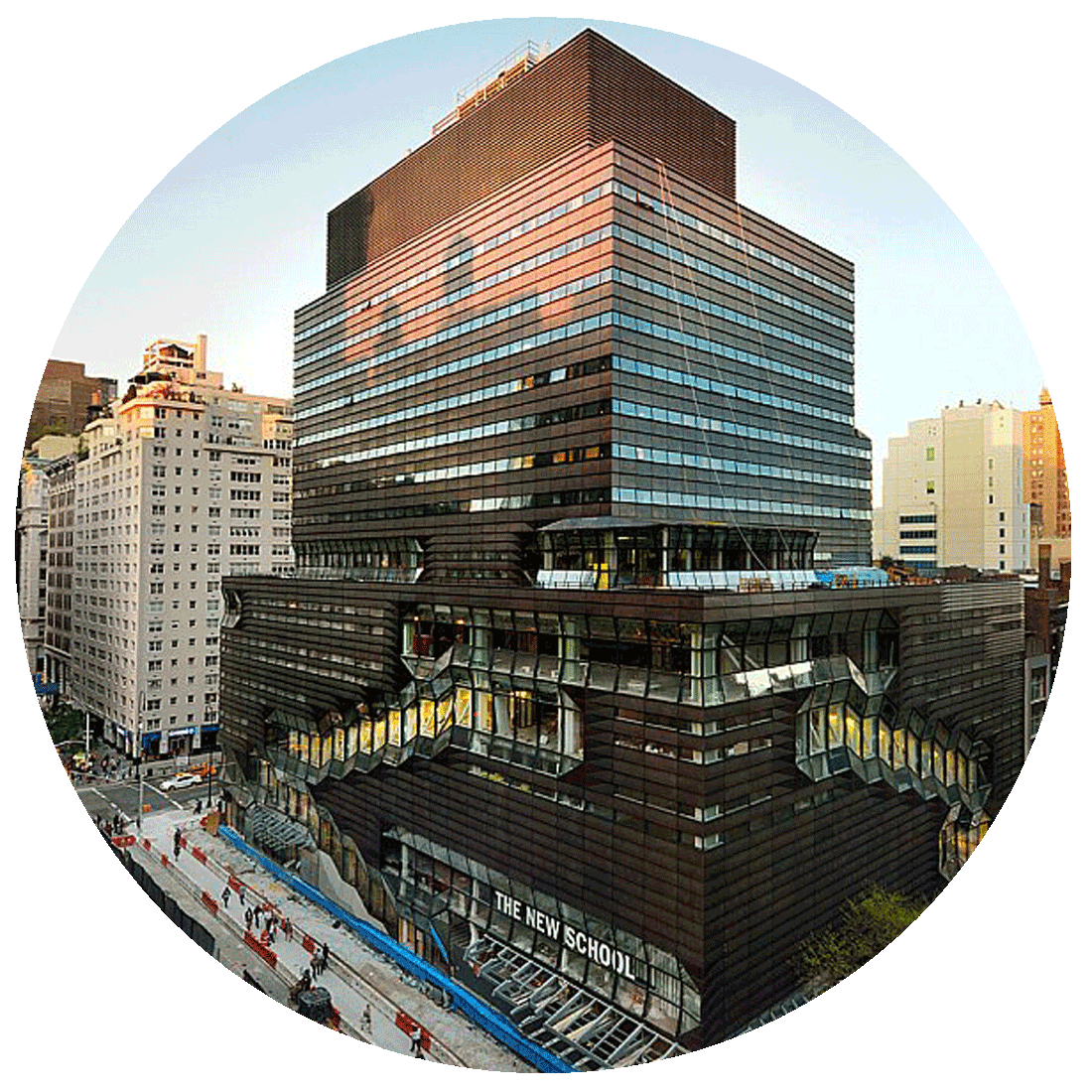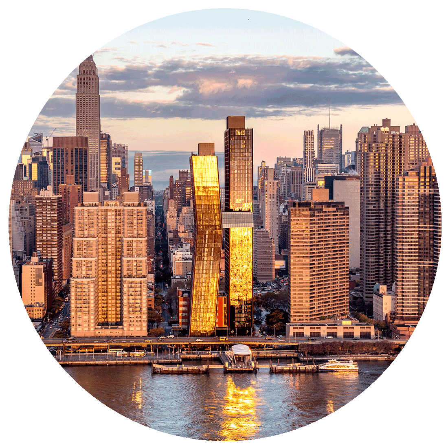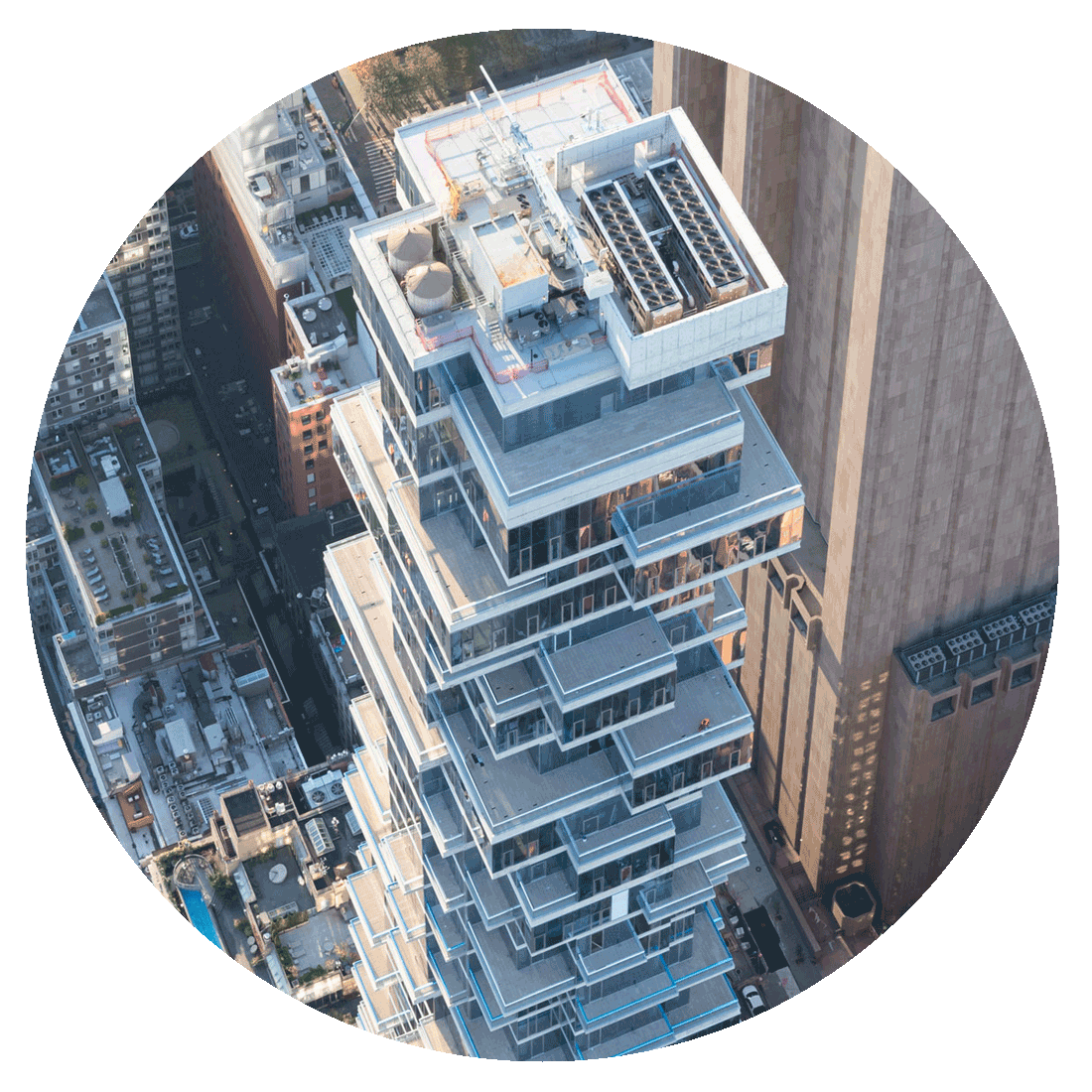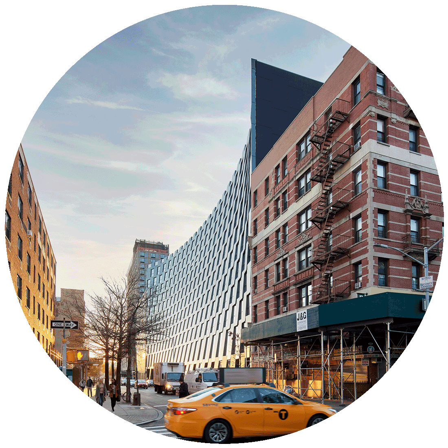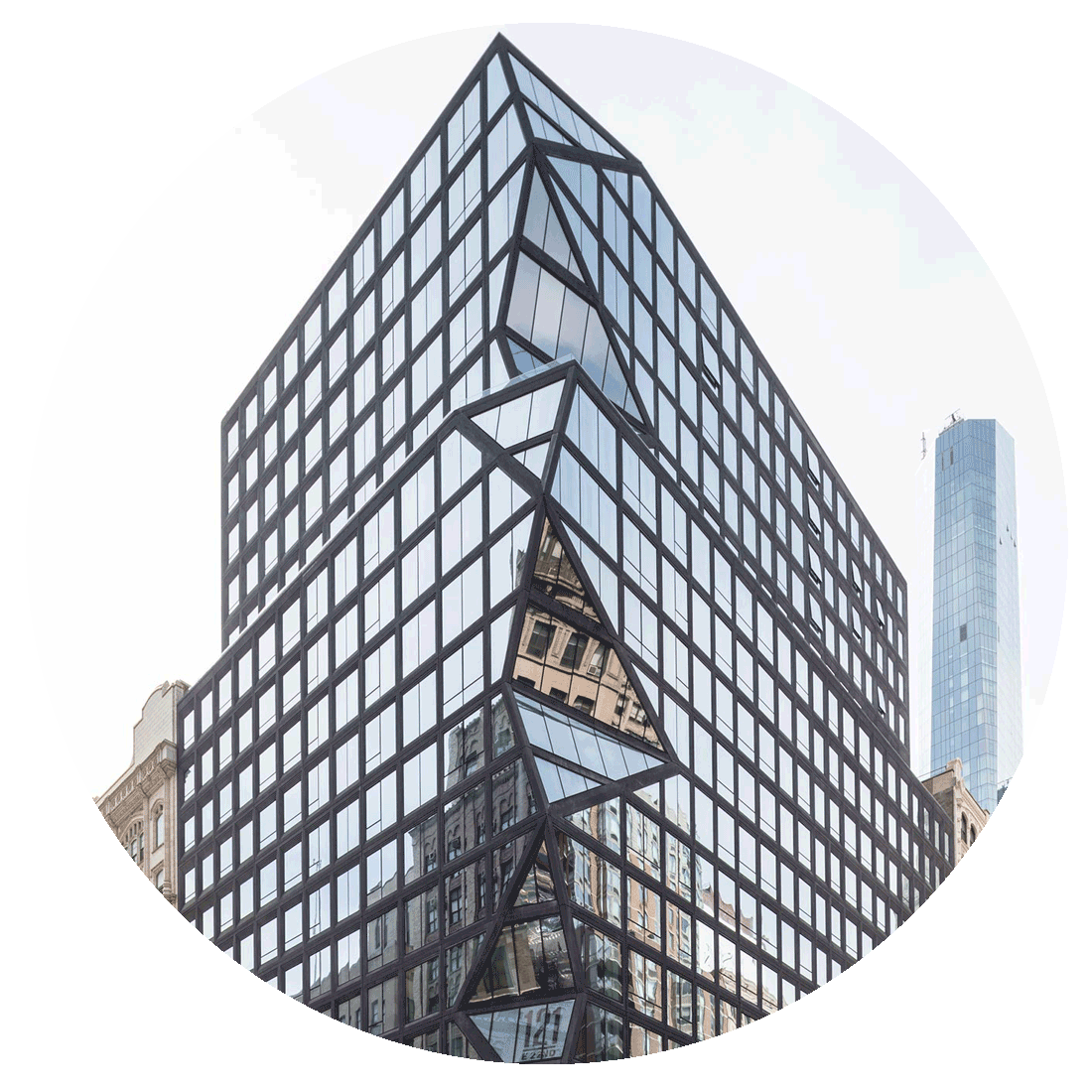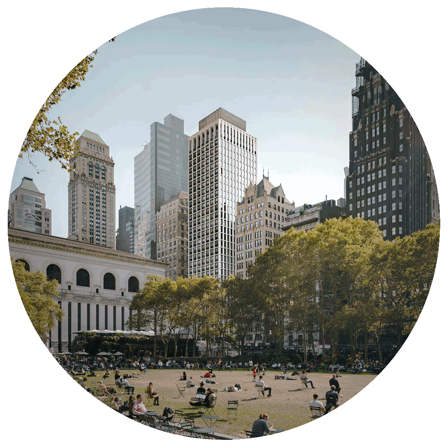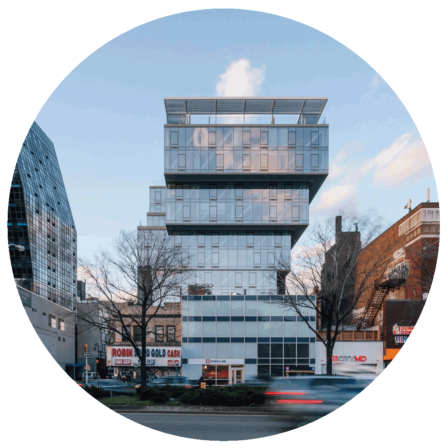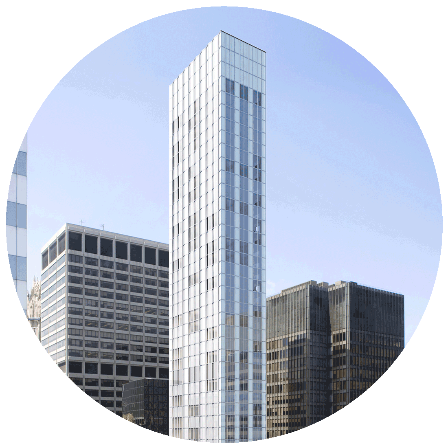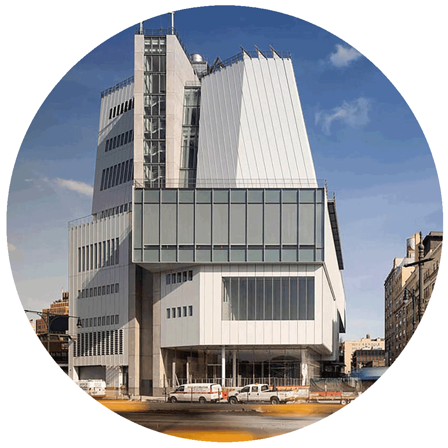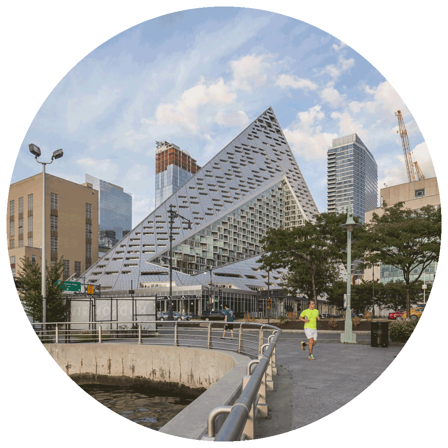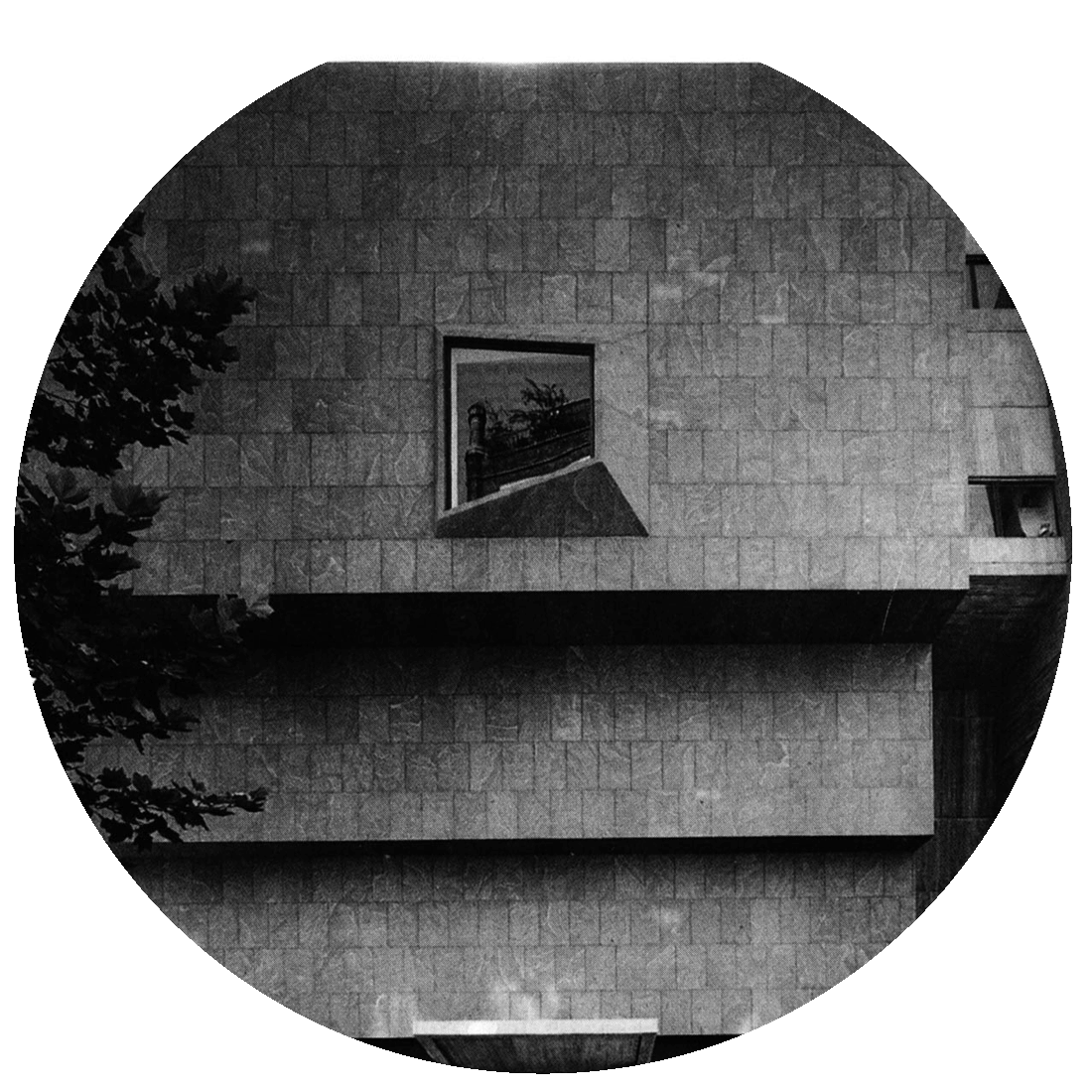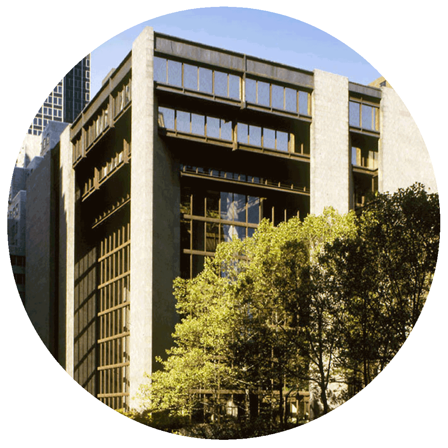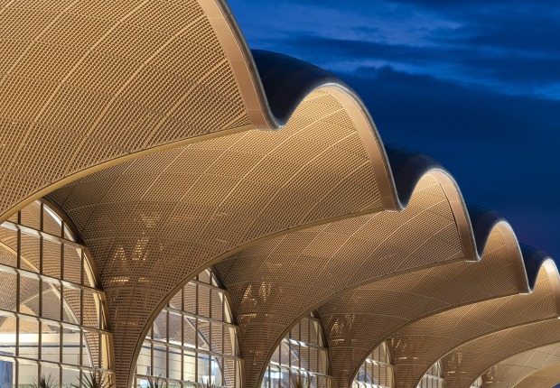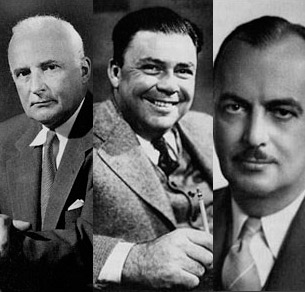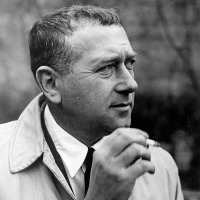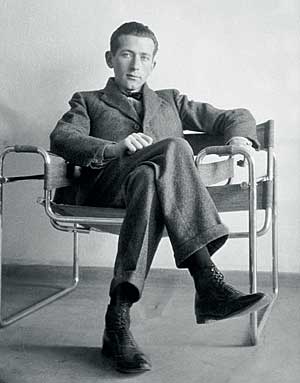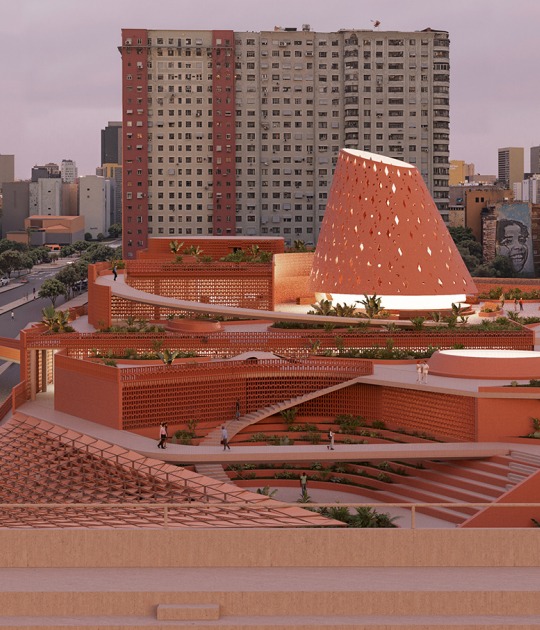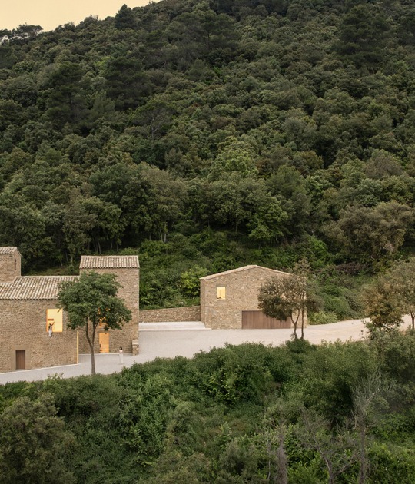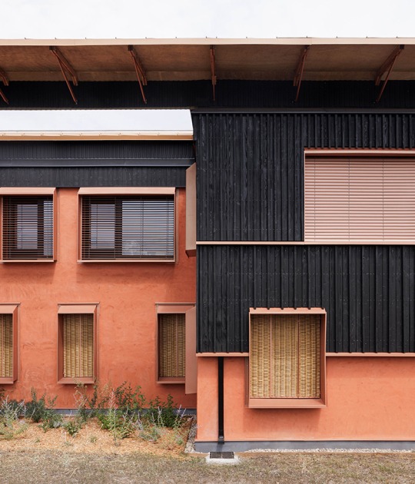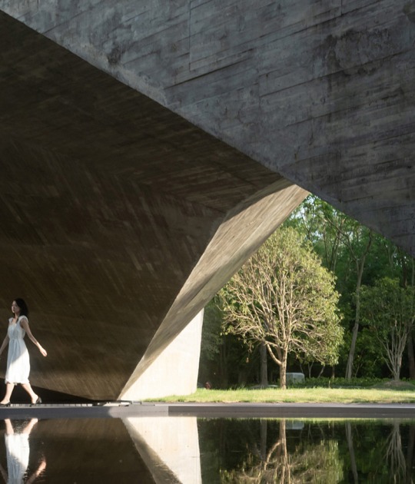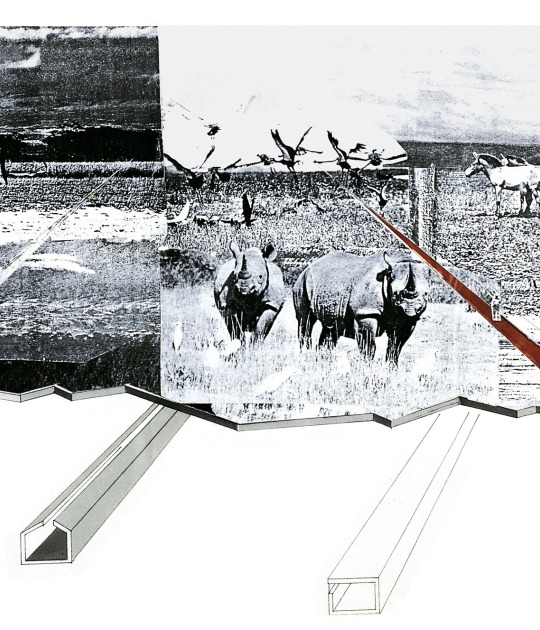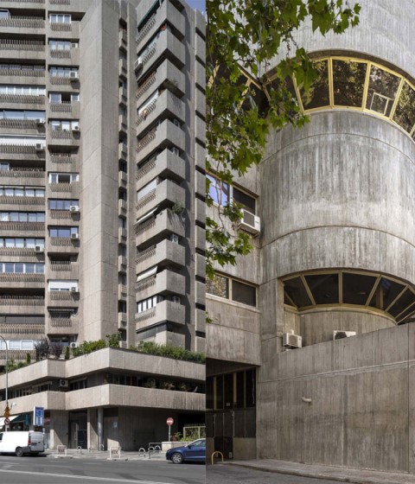1. One57 tower by Atelier Christian de Portzamparc

157 West 57th St, New York
In 2005, the president of Extell, Gary Barnett, commissioned the architect Christian de Portzamparc to project several towers located on West 57th Street, from this idea One57 was born, this 84-story tower that has crowned it as the residential building tallest in the city with 435 meters high.
The construction of the tower began in 2009 after multiple schemes and models, its program includes the Park Hyatt Hotel and a series of residential apartments with magnificent views of Central Park, the design of the interior spaces were commissioned to the renowned designer Thomas Juul- Hansen.
The south facade, where the main entrance is located, is composed of vertical bands of glass in different bluish tones, it is not smooth, it has a series of cuts that break the monotony, with which the architect Christian de Portzamparc seeks to create a waterfall in the vertical landscape of New York through the composition of different shapes and colours. The east and west facades have a random aesthetic in which the glass in different bluish tones is arranged in a pixelated way.
33rd Street with Tenth Avenue Manhattan, New York
Located on the West Side of Manhattan, is this magnificent office tower projected by the KPF architectural firm, considered the tallest building in the Hudson Yards complex with just over 380 meters high at the top. In March 2020, one of the greatest attractions of this tower was inaugurated, the Edge observation platform.
Initially, it was thought that the Edge could be part of other buildings or be a terrace, however, it was concluded that the platform itself is a design element, the 30 Hudson Yards is understood as a large tree and the Edge as a branch of it.
The platform projected by KPF has 360-degree views of the city, plus the building itself has excellent views of the Hudson River. Located on the 100th floor of the tower, its 345 meters high make it the highest observation platform in the Western Hemisphere. Covering a surface area of just over 2,300 square meters, it is surrounded by a series of high-rise glass walls that allow visitors to lean in and take in the magnificent views it offers.
The 520 west 28th building inaugurated in 2013 is the first project of the architect Zaha Hadid in New York, located near the renowned High Line and with incredible views of it, this 11-storey residential building has more than 12 different types of housing, among which we find duplexes and triplexes, it has a total of 39 apartments.
It has a series of common spaces in which we find a 23-meter heated pool with a large skylight that fills the space with natural light, a cinema room and a gym, as well as a garden area that was created by Future Green Studio.
The project includes advanced technology systems, the apartments that compose it are connected to function as "smart homes", thus it also has a robotic parking system, an automated storage system.
545 West 30th St, New York
Inaugurated in 2019, The Shed projected by Diller Scofidio + Renfro in collaboration with Rockwell Group is an arts centre in which multiple disciplines coincide such as the visual arts or the performing arts, this peculiar building will have the ability to expand and contract thanks to a telescopic housing.
The Shed has 8 levels and in its program, we find a gallery, a theatre, a rehearsal space, a creative laboratory and a space for events, the versatility and technology that it possesses makes The Shed able to respond to the constant changing needs of the artists.
It is built taking as a reference the Fun Palace, the failed project of the British architect Cedric Price in which space was understood as a machine, in which the flexibility of the space was given main importance, the inhabitant not only visited the space but also participated in it.
The new urban plan of the Manhattanville Campus for Columbia University was born from the union between the architect Renzo Piano and the architecture firm SOM, the project seeks to create a space in commitment to diversity and accessibility, in its little more than 631,000 meters built squares we will find academic, research, recreational, residential and administrative spaces, as well as spaces for commercial and cultural use and common spaces that promote relationships between students.
The Manhattanville Campus seeks to be a permeable space, which in addition to being related to the neighbourhood is part of it, therefore the academic activity is located on the upper floors, in this way the ground floors of the buildings will be dedicated to public activity. The complex will take place in different phases, the first of which includes the Jerome L. Greene Science Center, the Lenfest Center for the Arts, the School of International and Public Affairs, and a dedicated meeting building.
In 2018 the university inaugurated The Forum located at the corner of 125th Street and Broadway, the building projected by Renzo Piano is the new gateway to the Campus, completing the first construction phase that we talked about previously, just like its neighbours it has large glass areas that they will allow a great entrance of natural light, in addition to offering a splendid panorama of the campus.
On a corner between 14th Street and 5th Avenue in Manhattan, we find a new university centre projected by the architecture studio SOM with 18,581 square meters of space dedicated to teaching on the first seven floors and 13,935 square meters dedicated to dormitories on the floors. superiors.
The program includes fashion studios, drawing, classrooms, science labs, an auditorium, common library, cafeteria, resource room, offices, and lounge areas. The building projected by SOM stands out for its circulation and distribution of the interior spaces.
The staircase is the fundamental element of the project, which in addition to connecting all the spaces, defines the areas in which the windows of the facade are located. The materials used are mainly steel and glass, the complex is defined as the largest construction project in a little more than 90 years of the university's history.
626 1st Avenue, New York
Located in the luxurious Murray Hill neighbourhood of Manhattan we find these two residential towers also known as the American Copper Buildings projected by the studio SHoP Architects, this particular complex is made up of two copper-clad towers that are connected by a bridge.
The sky bridge houses various facilities for the users of the complex, such as a training pool and a lounge. The SHoP Architects studio also made the design of the common interior areas such as the lobbies, and the interior designs of the houses.
Because the American Copper Buildings are located in an area that was once flooded during Sandy, the building is designed to be completely self-sufficient in an emergency, so the west tower has an alternative power generation facility.
Located at number 56 of Leonard street in the Tribeca neighbourhood, this 57-meter high tower projected by the Herzog & de Meuron studio rises, the tower seeks to create a more individual and personal experience in its inhabitants, this is achieved by designing a series of apartments in which practically none is similar to another, each apartment is unique.
The project began from the inside out, at first, the individual rooms were projected, which were understood as pixels on the floor of each of the floors, in the same way, it was also done with the terraces and balconies, thanks to this system, in the tower only 5 houses of the 145 that compose it are repeated.
About construction, an exhaustive study of indigenous construction methods provided Herzog & de Meuron with the possibility of modifying the floors, cantilevers and balconies of each of the houses so that they were unrepeatable.
Located in the Harlem neighbourhood, in Upper Manhattan, we find the Smile building, the first residential building projected in Harlem by the BIG. The project was born from a reinterpretation of the construction of towers with a "stepped façade" imposed in 1916.
The facade of the building is slightly undulating towards the interior, contrasting with the linear edges of the two adjoining buildings, in this way BIG seeks that the street has better access to natural light.
The Smile building is made up of 233 units, in which we will find houses, a gym, a spa, a sauna, coworking spaces and a swimming pool on the rooftop area, in the interior spaces a warm and minimalist colour palette will predominate, while in the which refers to the facade, it is made of blackened stainless steel.
Located in the historic Soho neighbourhood we will find 565 Broome Street projected by the architect Renzo Piano, it is a residential tower 30 stories high, which offers us one of the best panoramic views of New York City and the Hudson River.
565 Broome Street consists of 115 apartments and approximately 100 meters high, in its program we find different types of housing, studios, four-bedroom houses, duplexes and penthouses, in addition to 1,580 square meters of services in which we will have a covered heated pool, steam room, sauna, gym, games room and a landscaped inner courtyard.
All apartments will have large floor-to-ceiling windows that allow greater natural light in addition to magnificent views. The curved façade at the corners will have a glass and steel cladding, with which Renzo Piano seeks an elegant reinterpretation of the cast-iron architecture that was formerly characteristic of the neighbourhood.
121 East 22nd St, New York
Located at 121 East 22nd Street, a peculiar residential building projected by OMA rises, this project was developed from the study of the place since it encompasses two separate neighbourhoods Gramercy Park and Madison Square Park.
The plot of the L-shaped building facilitated the connection between the two neighbourhoods that the OMA studio was looking for, the project defines two planes that join on 23rd street forming a peculiar three-dimensional corner, in which the different planes that compose it fold in and out.
This joint extends to the South Tower, which has a series of windows that define an undulating perforated grid overlooking 22nd Street, where the main entrance to the complex is located.
12. Columbia University northwest Corner building by Rafael Moneo, Davis Brody Bond Aedas and Moneo Brock Studio
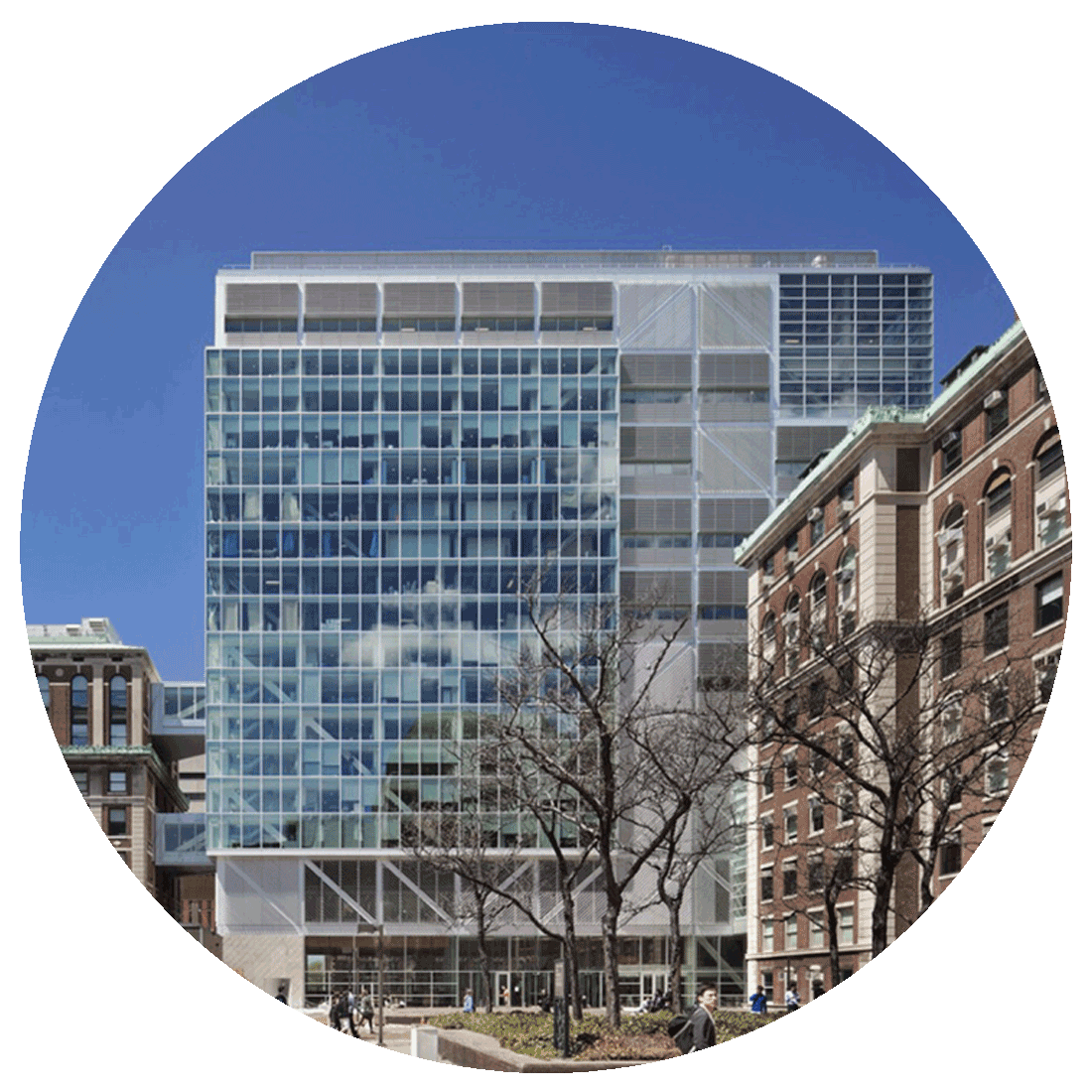
550 West 120th St, New York
The building projected by the Moneo Brock studio has its origin in the Morningside Heights plan designed by Meade McKim & Whit for Columbia University since the fundamental premise was that the new building should adapt to this plan.
One of the main problems to be solved was the connection between the campus and the street, in addition, the building had to adapt to the existing structure of the Francis S. Levien gymnasium, so Moneo Brock is forced to build and adapt most of it of the new building on this existing structure.
Both outside and inside a minimalist colour palette stands out, in which the use of white and wood stands out, the peculiar facade stands out for the irregularity of the patterns that compose it, the use of patterns is also visible in some interior rooms.
Located in Bryant Park, a small public park located in the heart of Manhattan is the new 32-story skyscraper projected by David Chipperfield Architects surrounded by several historic buildings such as the New York Public Library and the Knox Building.
The program includes a hotel up to the 14th floor and private residences on the remaining floors, each user has a separate lobby at street level. The tower is developed from three parts: base, centre and crown, typical of the traditional composition of towers.
The building project by David Chipperfield Architects has a structure made of concrete, it has large floor-to-ceiling windows that open to the balconies providing the client with splendid views of the landscape, while the facade relates to the nearby historical buildings.
Located between Delancey and Rivington Streets stands this particular building projected by the ODA New York studio, which seeks to avoid the construction of the typical high-rise flat rectangle, in which the largest mass of the building is at its base.
100 Norfolk was born as a singular project in which the previous concept is reverted through an exhaustive study, ODA New York projects a building which from the construction of a series of steep overhangs creates a building in which it goes from less to more, most of the mass is located in the highest part.
There is a great horizontal growth, the complex rises on a narrow base that is enlarged as it increases in level. The façade is made up of a large curtain wall that brings more light to the complex.
100 East 53rd St, New York
Located on the corner of Lexington and 53rd Street in Manhattan is this 61-story-tall residential tower projected by Fosters and Partners, which is neighbouring two 20th-century modernist icons, SOM's Lever House (1952), and the Seagram Building (1958) by Mies van der Rohe.
The 216-meter-high skyscraper is influenced by the historic buildings that surround it, as Fosters and Partners follow the same philosophy as Mies, the tower has a slim shape and a simple façade that responds to an orthogonal white design that stands out between the other buildings.
The tower has a bar, restaurant, spa, swimming pool, lounge areas and several levels of apartments. A large curtain wall surrounds the tower, and hides its structural elements, also allowing the interior spaces to be flooded with light.
Located in the Meatpacking District, between the Hudson River and the renowned High Line urban park, we find the Whitney Museum projected by Renzo Piano, the growth of his collection led him to move from his old home located on Madison Avenue.
With an asymmetrical geometry and 8 stories high, the museum projected by Renzo Piano is mostly oriented towards the Hudson River, with several levels of terraces that offer us wonderful views of the High Line, including it in the project. The building is clad in steel panels and enamelled in a blue-grey colour palette.
With just over 4600 m², the exhibition spaces are distributed from the 5th to the 8th floors, with the 5th floor being the one with the most extensive exhibition space, while on the 3rd floor there is the double-height theatre that offers great views of the Hudson River.
Located in front of the Hudson River on 57th Street, west of Manhattan, we find the particular VIA 57 West tower projected by BIG, this being the first project of the Danish studio in the United States, the building has 709 residential units.
The 34-storey high tower projected by BIG is arranged around a central courtyard, however, it does not have the typical rectangular shape that comes to mind when we think of a "tower", but is arranged in a pyramidal shape, creating a mix between the traditional apple concept and the tower concept.
Its program includes offices, residential units, commercial area, community facilities and parking, as well as a series of services for the inhabitants such as a basketball court, swimming pool, gym, projection room and space for commercial use on the ground floor.
Located on Madison Avenue, on 75th Street, is the Met Breuer, projected by the architect Marcel Breuer, which at the time was the headquarters of the Whitney Museum, of which we have spoken before, is now one more extension of the Met's program inaugurated in 2016.
The building was inaugurated in 1966, it is presented as a large block of granite in the shape of an inverted staircase from which the small windows that protrude from the facade stand out, its design fully corresponds to the characteristics of Brutalism, an architectural language that Marcel Breuer adopted around it. from the 60s.
The complex will be part of the Met's program for 8 years, thanks to an agreement between the Met and the Whitney Museum, the complex will host exhibitions of varied themes and will host both culture and a wide public educational offer.
320 East 43rd St, New York
Located where the Hospital for Special Surgery once stood, the Ford Foundation was built between 1963 and 1968 by Kevin Roche and John Dinkeloo. In 2016, the building reform procedures began to comply with the municipal code, this rehabilitation was made by the Gensler architecture studio.
The building is developed from a central garden, with a height of just over 60 meters, has an exterior finish of corten steel and pink granite, with large glass windows that allow light to flood the interior.
With a budget of 190 million, the rehabilitation made by Gensler consists of maintaining the initial structure of the building, the purpose is to modernize the most emblematic spaces, expand the meeting spaces and create a world center for philanthropy and civil society.
Located on Park Avenue, Manhattan, the Seagram Building was projected between 1954 and 1958 by the architect Mies van der Rohe in collaboration with Philip Johnson, the 38-story office skyscraper is the closest representation of the current skyscraper model.
The project is defined as a tower surrounded by a large greyish-pink curtain wall with a bronze finish that gives it that characteristic glossy brown colour and a steel structure. The building responds to the motto that characterized the architect so much "less is more" with its slender shape and orthogonal design.
Mies also made the Seagram Plaza project, the space in which the building is located, the architect designed a space in which he could disconnect from the hustle despite being surrounded by the main street such as Park Avenue.
