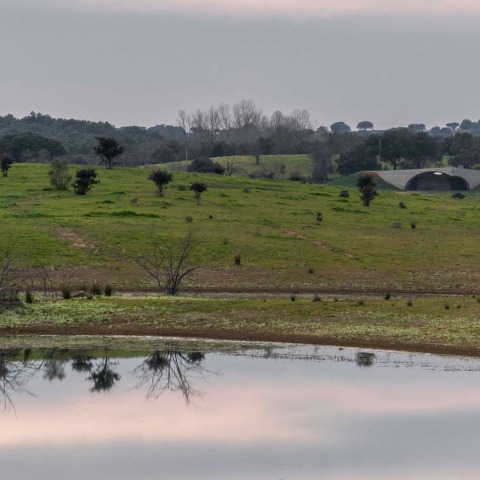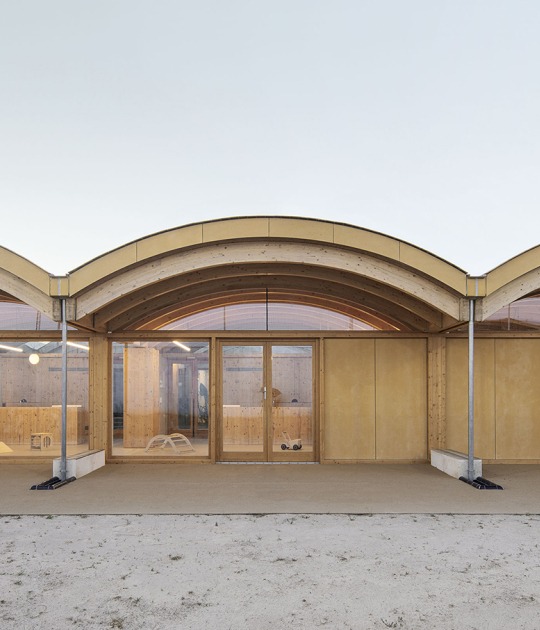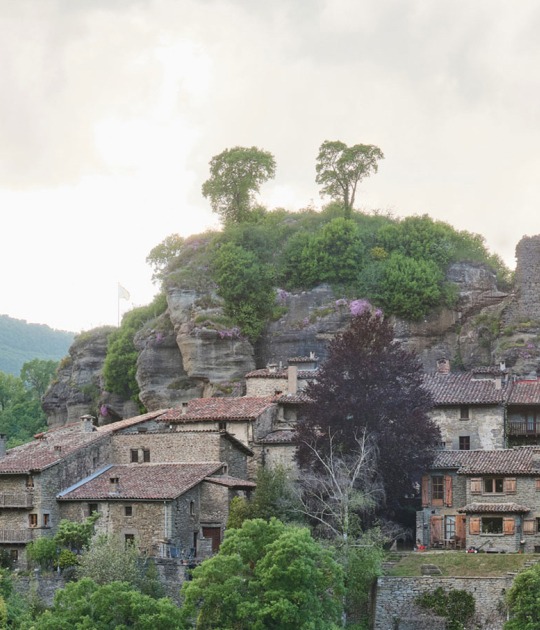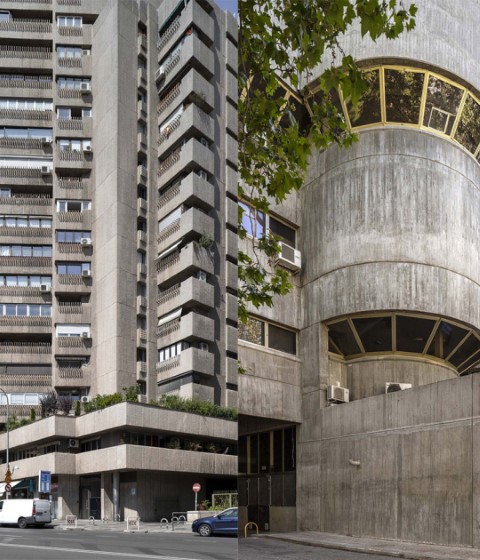
This house projected by Rever and Drage studio and located upstream on the edge of a cliff of the Lyang River was built so that visitors could observe the passage of salmon, it also offers magnificent views of the cliff and the lush oak forests that surround it.
The sloping roof responds to a typical design of the 70s in Norway, while the juxtaposition of two roofs and the use of a single exterior finishing material give it a modern touch, this coating is impregnated with a bitumen similar to tar whose smell transports the visitor to old Norwegian buildings.
2. Fallingwater House by Frank Lloyd Wright
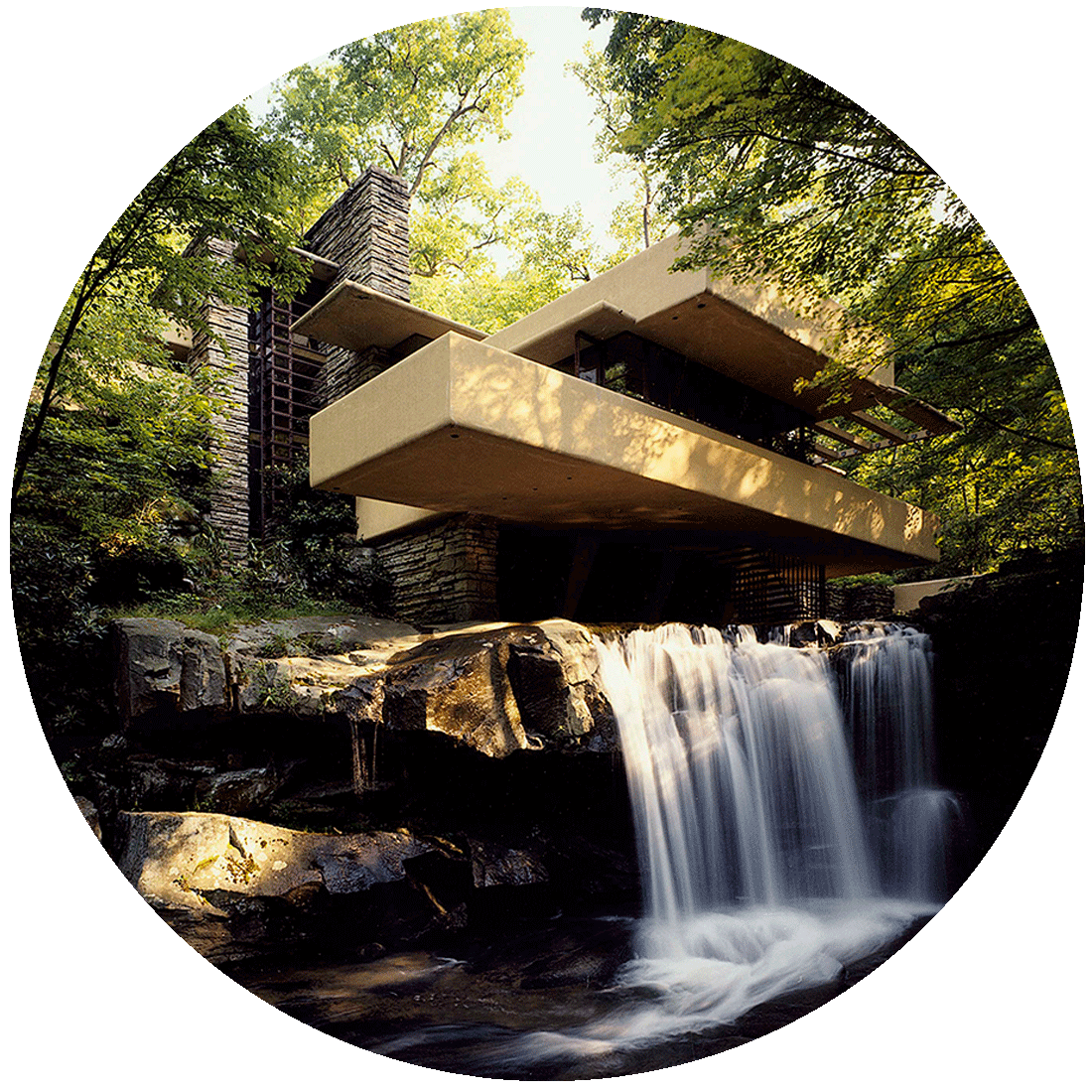
This house projected by architect Frank Lloyd Wright is one of the great icons of 20th-century architecture, this house located on a waterfall in southwest Pennsylvania was built to serve as a second residence for the Kaufmann family.
The house was built on top of the waterfall itself to accentuate the sound of the water and the views that the place offers, Frank Lloyd Wright seeks that clients have the feeling that they are living in a waterfall, for this the architect achieves, despite its modernity. , that the house integrates with the environment.
3. Cabanas no rio by Aires Mateus
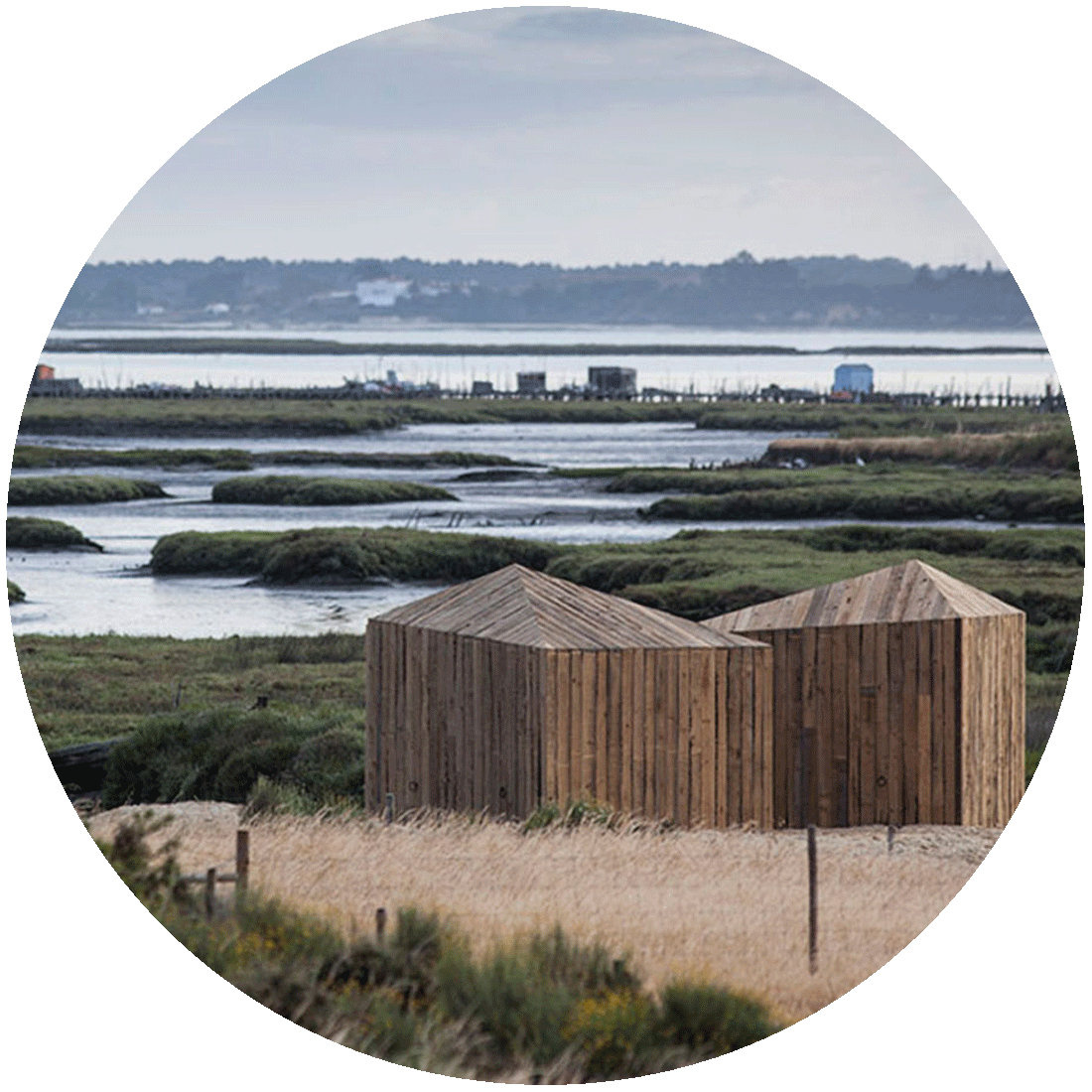
The cabins projected by Aires Mateus are located in a small coastal town in Portugal called Grândola, the project was built to be used as a refuge by the river, as there is no nearby building, it allows us to enjoy excellent views of the area.
The houses start from a pier that connects them with the river, they are made of recycled wood, since Aires Mateus seeks that the aging and transformation of the material over time be part of the project. The cabins were built in a workshop and transported to their current location.
4. Monsaraz House by Aires Mateus
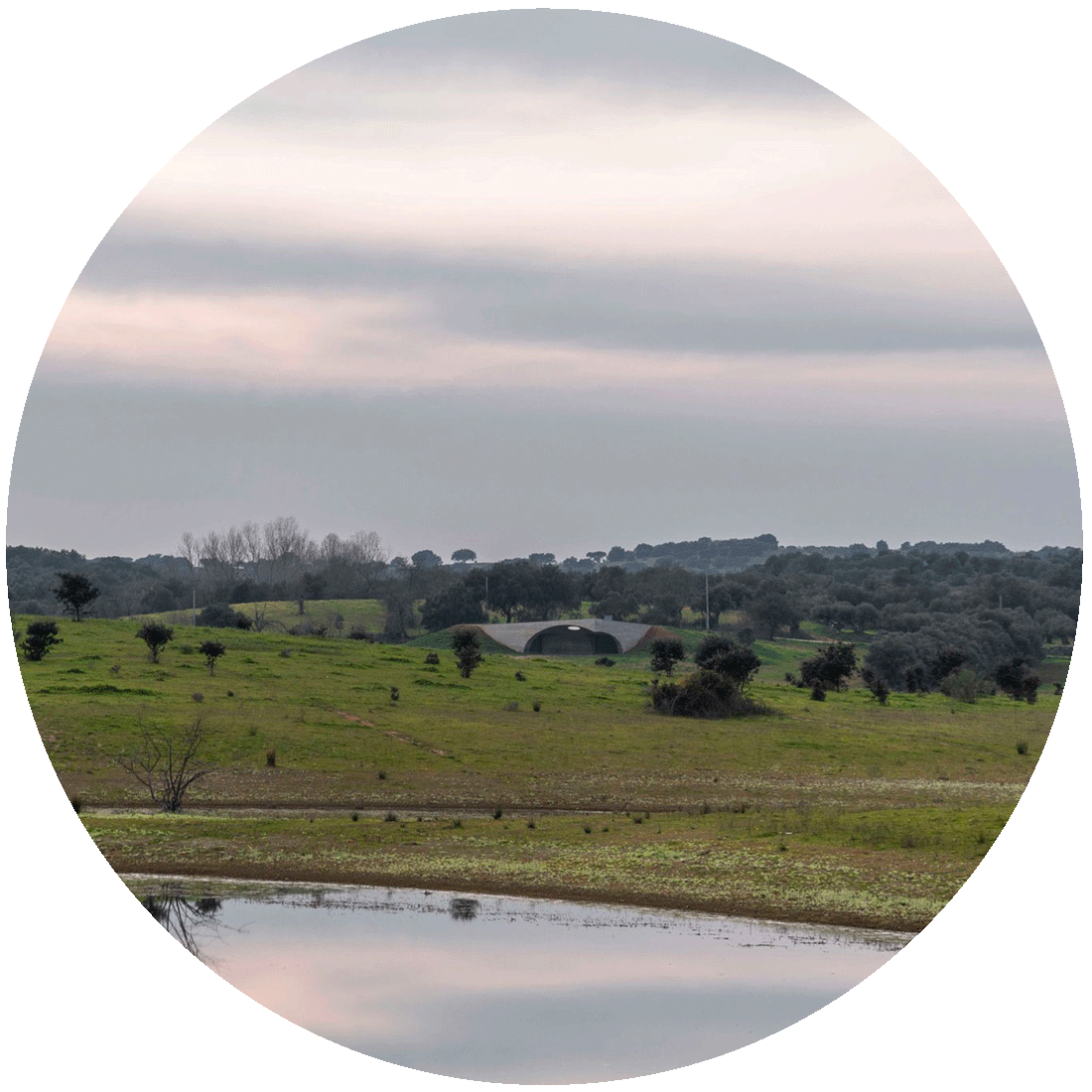
This house projected by Aires Mateus located on a hillside in Monsaraz, a small parish in Portugal overlooking the Guadiana River, is conceived as one more element of the landscape, it has a plant cover that makes it blend in with the surrounding vegetation.
Regarding the morphology, everything revolves around the domes, as Aires Mateus it uses this figure to create a space that covers the social areas, in addition the rooms open onto circular patios.
5. Casa Farnsworth by Mies van der Rohe
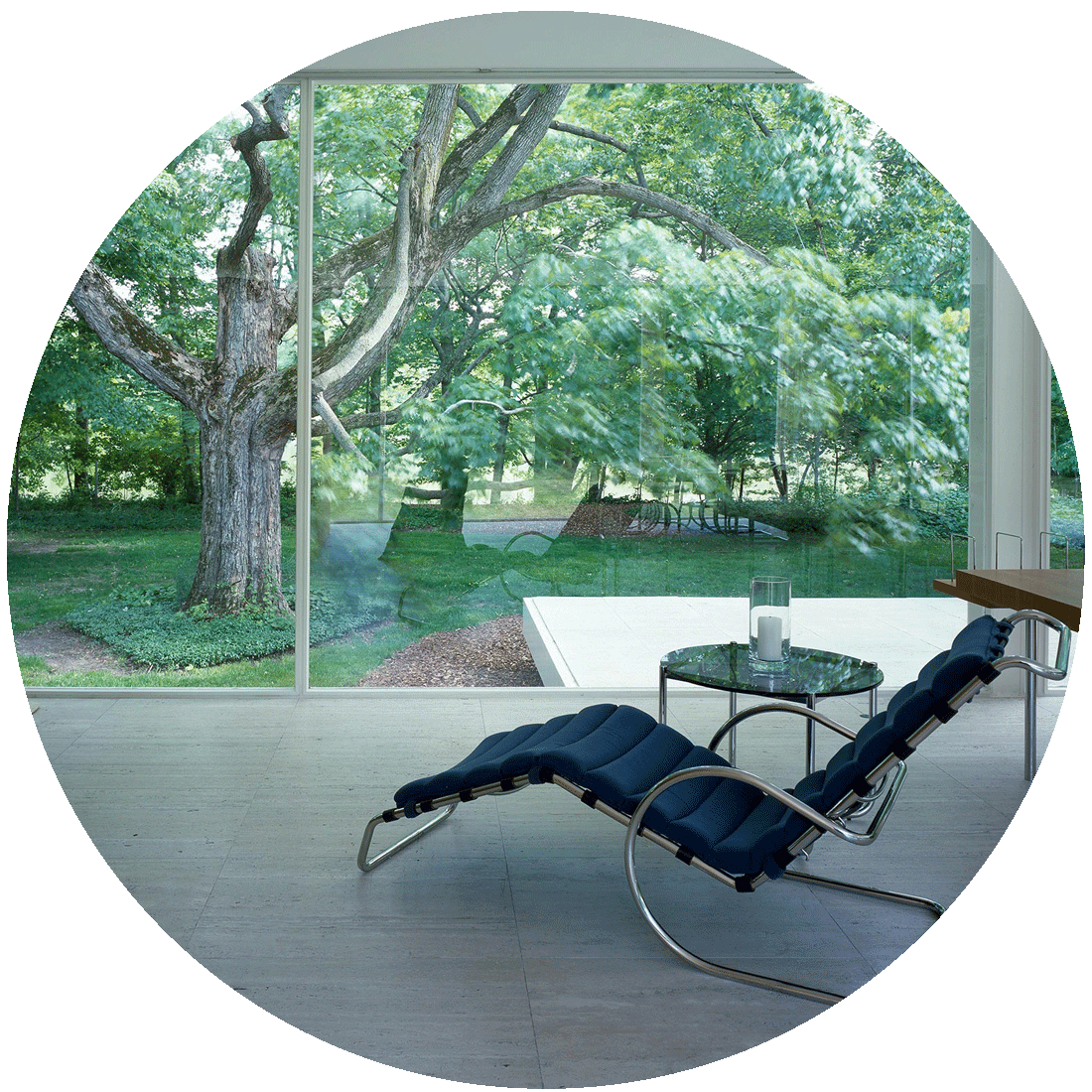
Although its location is truly exquisite, the Farnsworth House has suffered greatly from inclement weather in recent years, because despite being several meters above ground level, the constant overflows of the river have already caused several floods in the House.
6. L’Arbre Blanc Housing Tower by Sou Fujimoto + Nicolas Laisné + Dimitri Roussel + OXO Architectes
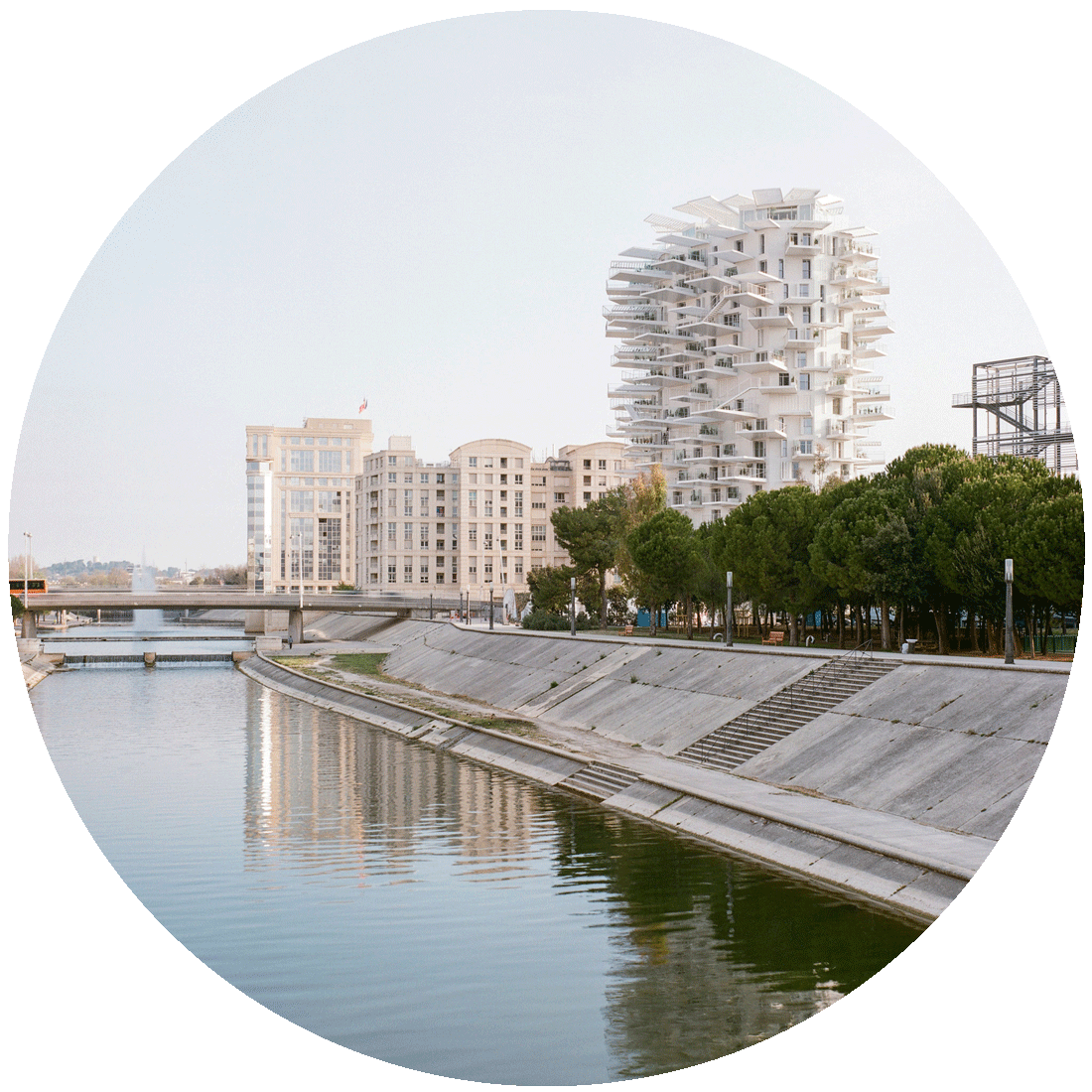
On the banks of the river Lez and with panoramic views of the sea, the tower L'Arbre Blanc rises with 17 floors high, the building is designed in the shape of a tree, in which the different balconies that compose it would be the branches or the leaves, these balconies in addition to promoting outdoor life, offer the customer wonderful views of the environment.
7. Residential tower Ycone by Ateliers Jean Nouvel
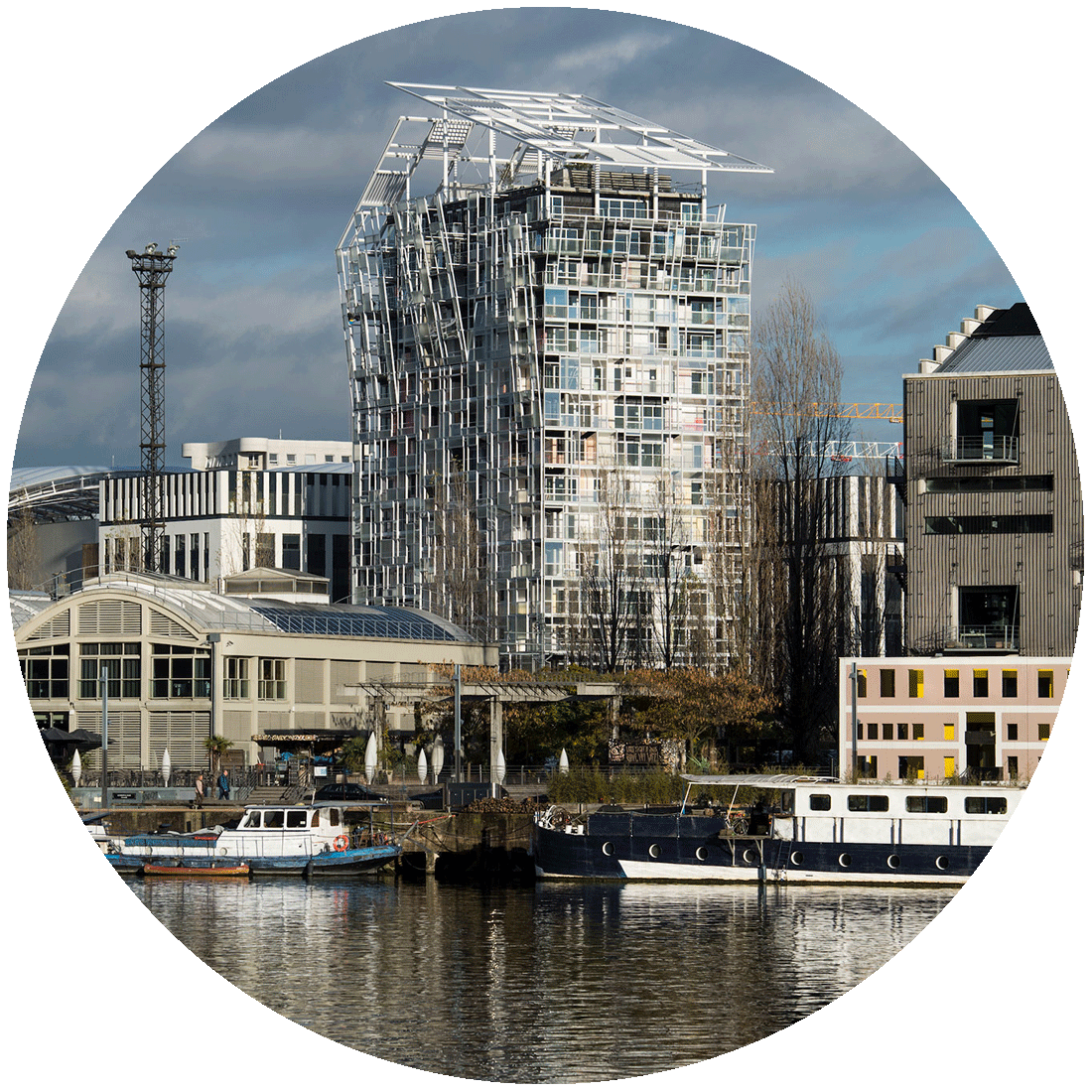
The building projected by Ateliers Jean Nouvel is characterized by a geometric design in which a second very light façade is added that will give the complex a certain dynamism by creating different games with light.
8. Floating Home by i29 Architects
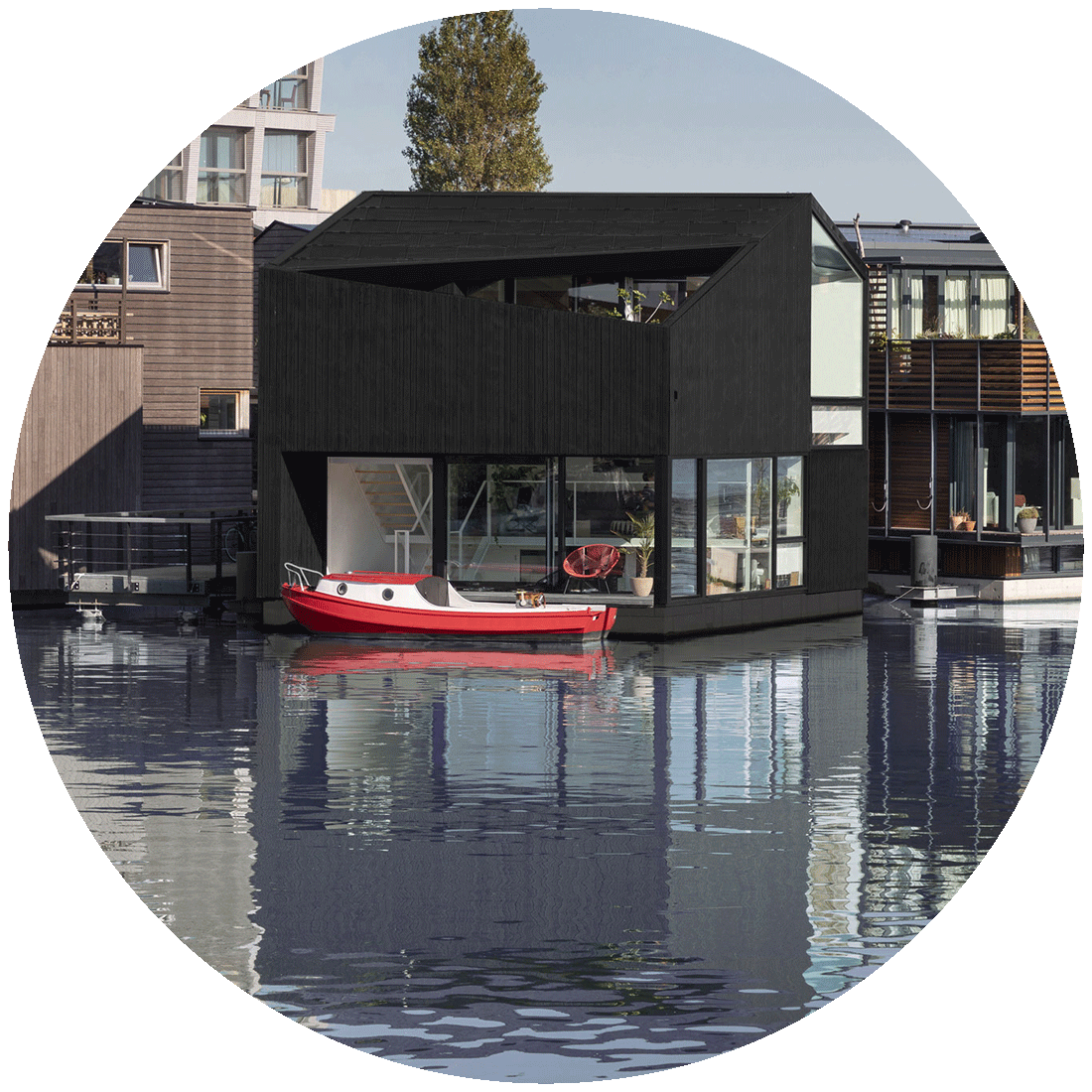
Each room of the house projected by i29 Architects offers us a different experience of life on the river, it has three levels, on the ground floor is the main access, the living room and two bedrooms, on the first floor is the master bedroom and on the third floor, there is the kitchen and the terrace.
9. Waterwoningen IJburg by Architectenbureau Marlies Rohmer

This project was a great challenge to Architectenbureau Marlies Rohmer, since it had to be built on water, which means having to change the conventional way of projecting, the water is constantly in motion. In this unique neighbourhood, parking lots and cars are replaced by piers and small boats
10. Habitat 67 House by Moshe Safdie
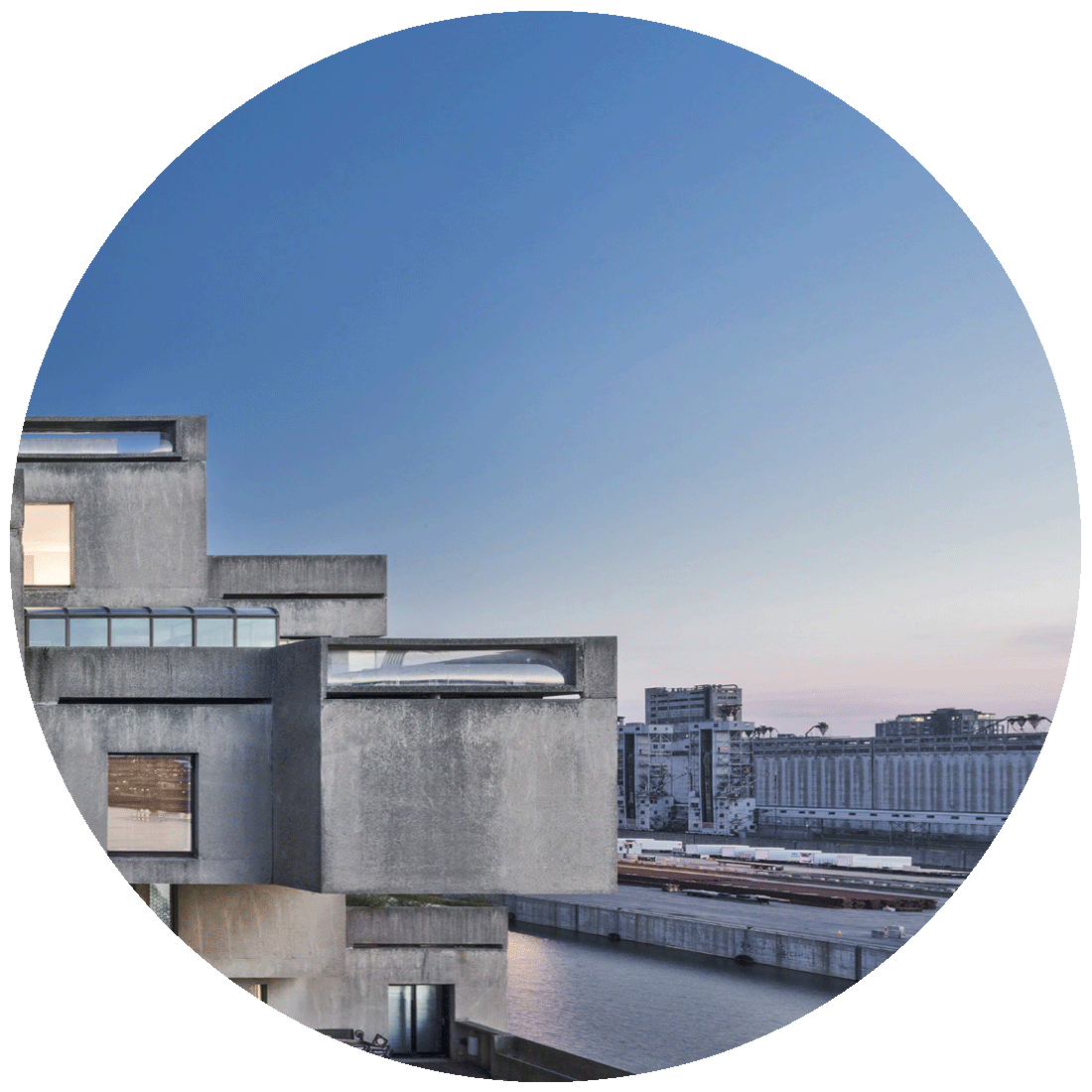
Habitat 67 is a housing complex located along the Saint Lawrence River in Montreal, Canada, the complex projected by the architect Moshe Safdie for the 1967 World Exposition, this project redefined the concept of urban life that had been up to now. The complex has wonderful views of the San Lorenzo River and the city of Montreal.
A couple of years ago Safdie Architects remodelled one of the homes in the complex to commemorate the 50th anniversary of Habitat 67.
